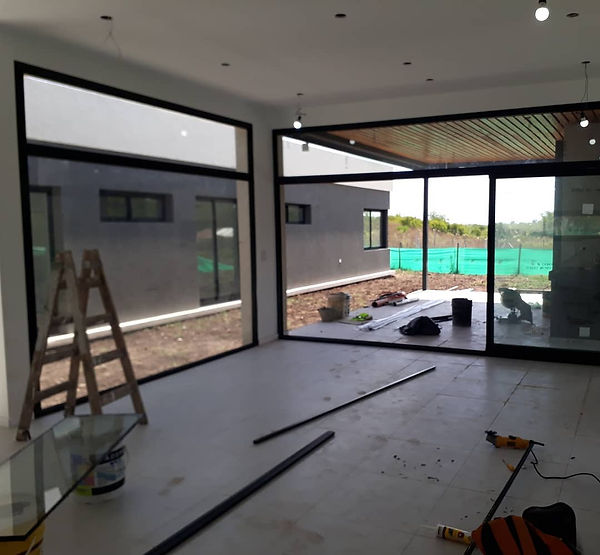top of page

PILAR DEL ESTE
Single-family house
This house was designed and built for a young family as their first home. It is located in a rural area, therefore, it was sought to take advantage of the maximum connection with the natural environment. The premise focused on integrating the exterior to the house and achieving a transitional space that invites outdoor living and generates a feeling of openness.
With this idea in mind, a green heart was created that connects the two sectors of the house, the public and the private. This green heart is the key and outstanding element of the project, providing a unique identity to the house.
Design - Leila Sabino / Florencia Sbarbati
Images - Leila Sabino
Construction - Leila Sabino / Florencia Sbarbati



bottom of page














